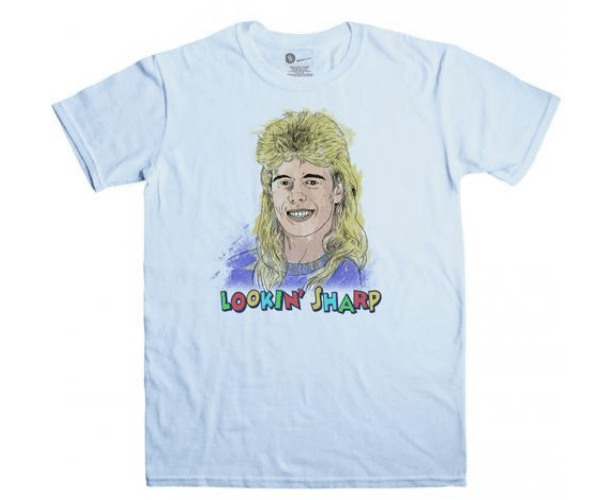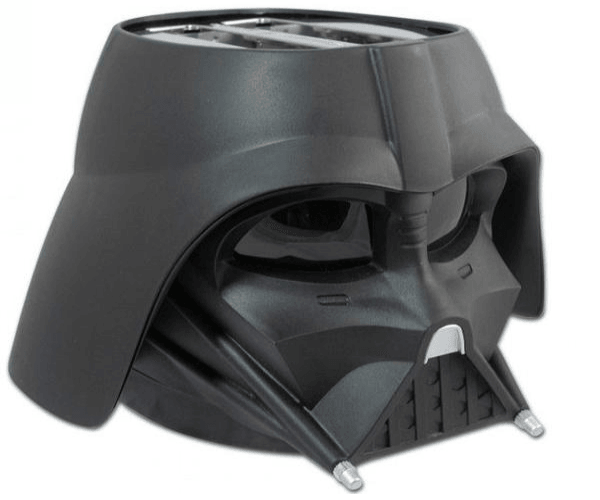Forget stuffy workplaces, our open plan office is the way forward
In September 2014 the 8Ball.co.uk team upped sticks and moved into brand new premises to help us expand our printing services.
A lot has changed in the printing industry since we last moved in 2006 and the huge rise in direct-to-garment (DTG) tech has given us massive opportunities to change the way we work giving our customers a better product at a better price.
Shying away from dull workspaces the 8Ball.co.uk design team created an open plan office allowing for different departments to work freely without worrying about noise and lack of space. Here’s how we did it.
Custom built space dividers marked out workspaces for the different teams. Movable, solid wood screens to reduce noise, repurposed vinyl records screen in the reception area and elastic screens provide workspace boundaries without feeling boxed in, or worse, like you work in a cubicle.
The previous office desks were up-cycled using a resistant matte black chalk paint and a reception area set up by the main entrance to allow our clients to sit comfortably for meetings.
The break-out area is completed with two picnic benches, a sofa, bar and indoor grass-effect flooring bringing a quirky design idea to an otherwise uninspiring place.
Finally, to avoid boring white walls, custom-made blue-sky thinking and superhero cityscape wall coverings provided by 2 Surface were hung, along with stylised staff portraits in the reception area.
So there you have it, a foolproof way of converting an old warehouse into a cool open plan office.
Find out how we turned a boring meeting room into a hive of creativity on the 8Ball blog.
Or, to see even more of how we designed our bespoke open plan office check out our photo diary on the 8Ball Instagram page.
Share and Enjoy
• Facebook • Twitter • Delicious • LinkedIn • StumbleUpon • Add to favorites • Email • RSSThe post Finishing off a modern, open plan office appeared first on 8Ball.co.uk.










![The Best Star Wars Fan Theories [infographic] 8Ball](http://www.8ball.co.uk/cdn/shop/articles/The-Best-Star-Wars-Fan-Theories-infographic-8Ball-8799.png?v=1707708368)















